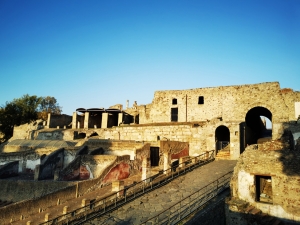The “Genius”, generally covered – even the head – by a “toga praetexta”, a white toga with a broad purple stripe on the border, is a tutelary deity linked to a person, to the head of the house, while the Lare is linked to the earth. Each person has his genius – women have a “Iuno” – who guards their nurturing power. The genius is generated and dies at the same time as man, and lives closely connected with him. On each anniversary, he is offered wine, incense and other bloodless gifts (such as focaccia).
The snake, which we often find painted below the domestic “sacellum” (shrine) – also coupled with a female snake, from which it is distinguished by the crest – is sacred to the Genius (as a symbol of nurturing power) and also enjoys the attention of man. These snakes are also painted on the external walls, which are thus protected. (1)
The Lares were tutelary deities who, according to tradition, were the children of Mercury and Lara, a nymph. It would seem that their name is of Etruscan origin and means “chiefs, princes” and originally they were tutelary deities of the fields and of individual farms. Over time they became protectors of the domestic hearth (from the Latin “Lar”, “hearth”) and each family had its own “Lare”. The Romans invoked the domestic “Lare” on all the important family anniversaries, for births, for weddings and when a family member left or returned from a trip. Unlike the “Penates”, the “Lares” were intimately linked to the home where their image was located. They were never removed from the house and they had the task of protecting it from dangers coming from outside. In ancient times a Roman had only one “Lar”, his protector, but later this tutelary deity was replaced by two or more and, merging with the “Mani”, they became the personification of the souls of the good-hearted deceased who protected the house from evil spirits. (2) The “Lares” also were represented in twos: in Pompeii they were often arranged symmetrically on the sides of the “Genius”, young and moving as if they were guiding the dances in their cheerful parties: “laralia” or “compitalia”, celebrated at the intersections of the streets (compita).
Associated with them are the Penates, protector deities of the “penus” (the food pantry), and therefore of the general well-being of the home. Along with the “Lares”, they were considered protectors of the family and when the family moved house, the images of the “Penates”- two statuettes placed next to the hearth in a special cabinet – were transported from one house to another. Over time, other divinities with tutelary functions were added to the two original “Penates”, such as Mercury, Neptune, Jupiter, Juno and Minerva, whose image was placed next to that of the “Penates”. Even the State, considered as a large family, had its “Penates”, which were kept in the temple of Vesta and called “Major” or “Public Penates” to distinguish them from those of the family, called “Minor” or “Private Penates”, and placed next to the domestic hearth. (3)
The “Mani” were the souls of the dead who had been good-hearted in life (“manus”, in archaic Latin means “good”), and the same term was used to indicate the underworld deities and the tutelary genies of the dead. As mentioned above, over time the “Mani” merged with the “Lares”, becoming the personification of the souls of the good-hearted deceased who protected the house from evil spirits. The cult of the “Mani” was imposed by one of the laws of the “Twelve Tables”. In their honor, festivals called “Feralia” and “Parentalia” were celebrated in February. (4)
BIBLIOGRAPHY:
1) Eugenio La Rocca, Mariette e Arnold de Vos, Guida archeologica di Pompei, Arnoldo Mondadori Editore, 1976, pag. 273
2) Corrado D’Alesio, Dei e Miti, Edizioni Labor, Milano, 1954, pag. 422
3) Ibid., pag. 563
4) Ibid., pag. 447
For further info about our Pompeii and Herculaneum private tour






