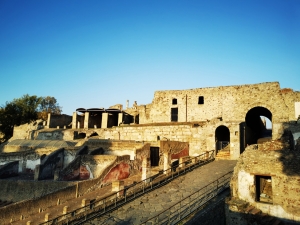Until a few decades ago, it was thought that the first urban nucleus of Pompeii was much more limited than what is seen today. It was believed that the walls developed around the “Vicolo del Lupanare”, “Vicolo degli Augustali” and ” Vicolo dei Soprastanti ”, that is the area closest to the current Forum. This theory was also reinforced by the presence, in the aforementioned area, of a road network oriented in a different manner from the rest of the city. It was then thought that, later, around the fifth century BC, the city had developed towards the East and North. In other words, it was believed that, after an initial urbanistic phase where Pompeii developed over just 9.3 hectares, it later spread to over 63.5 hectares. (SEE NOTE)
During his directorship of the excavations of Pompeii from 1982 to 1984, Stefano De Caro started a series of archaeological digs in the Vesuvian city, both in the northern sector of the fortification, near the Tower XI, and in the southern, in the section between Porta Nocera and the Tower IV.
Today, based on the archaeological results coming from those important excavation campaigns, it is believed that three different generations of city walls were superimposed in the Vesuvian city over the centuries:
1. The first, and oldest, is in local tufa stone, the so-called “pappamonte”, and dates back to at least the 6th century. b.C. In this first phase the walls cover already roughly the same way as the current one, except for the north-eastern corner (where Porta di Nola would be built), where the path seems to have moved slightly towards the west. Their structure was very simple and consisted of a few rows of square blocks in “pappamonte” or tender lava stone, above which an embankment (on the outer wall) no more than 3 meters high was set. A “pomoerium” lane ran along the inner edge of the city walls.
2. The second wall circuit consisted of two curtains of “Calcare del Sarno” (Limestone) and an inner core of ground wrought with flakes of stone. The walls were in orthostates, ie, slabs placed vertically, but to allow better interlocking of the walls with the filling soil, rows of limestone blocks were arranged horizontally at regular distances, in order to be able to penetrate the ground. These “pre-sannitic” walls of Pompeii reflect the typical characteristics of Greek construction method, defined by archaeologists as “emplekton”, borrowing the term from Vitruvius who used it to define the inner core of the double curtain walls. This type of city walls, already extensively attested in the Greek “pòleis” (cities) of the Gulf of Naples (“Neapolis” and Cuma), seems to date back to the 4th century AD.
NOTE = Eugenio La Rocca, Mariette e Arnold de Vos, Guida archeologica di Pompei, Arnoldo Mondadori Editore, 1976, pp. 12-13
Excerpt from: Marco Fabbri, Difendersi, in Massimo Osanna e Carlo Rescigno, Pompei e i Greci, Electa, 2017, pp. 268-271
For further info about our guided tour of Pompeii









